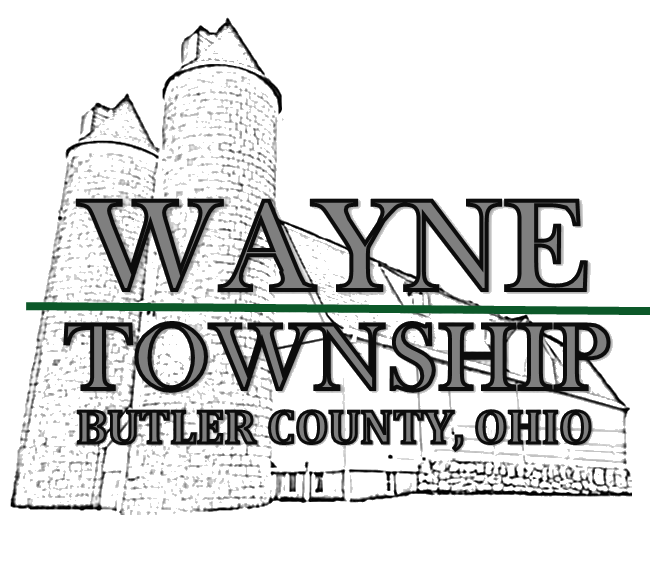You will need:
- A minimum of 200 feet of road frontage
- A minimum of 2 acres of land
- The building must have 40 feet setback from the road right-of-way,
- The building must have 25 feet. of side yard on both sides for a total of at least 50 feet
- The building must have 50 feet of rear yard
- One small copy of your plans for the building
- A plot plan of the property including all buildings and the septic system layout
- Zoning Certificate issued by Wayne Township Zoning Department after the following items have been completed:
- Perk tests submitted to the Butler County Health Department (301 South Third St. Hamilton, Ohio, 45011; phone: 513-863-1770).
- Proposed septic system layout submitted to the Butler County Health Department (301 South Third St. Hamilton, Ohio, 45011; The phone number for the Health Department is 513-863-1770)
- Building permit obtained from the Building and Zoning Department of Butler County (130 High Street, Hamilton, Ohio 45011) on the 1st floor.
- You will need 4 copies of your plot plan, 1 large and 1 small set of house plans. The phone number for the Building Department is 513-887-3205.
- Driveway permit obtained from the Butler County Engineering Department (1921 Fairgrove Avenue, Hamilton, Ohio 45011); The phone number for the Engineering Department is 513-867-5744.
- If you are building on a state highway, an application must be submitted to ODOT. Phone #513-932-3030, ext. 299. Applications may be obtained through the Butler County Building Department. or through the Engineers office.
If there is anything we can do to assist you in this process, please call 513-424-9661. Click here for a printable version of this list.
