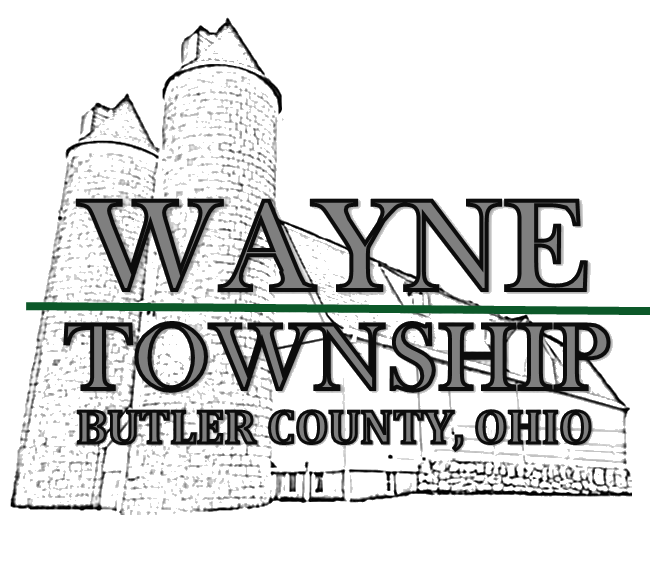You will need:
- A plot plan of the property showing all existing structures, driveways, and the septic system.
- You must observe all dimensions that pertain to your zoning area; such as, for an A1 district, the setback from the road right of way is to be 40 feet. The side yards must be 25 feet from the property lines and the rear yard shall be 50 feet. If you intend to keep farm animals in this building, horses, cows, lamas, etc., it must be 75 feet from any property line.
- A copy of the plot plan and a complete set of drawings of the proposed structure must be kept on file at the Wayne Township Zoning Office.
- If you are building the accessory structure before the primary structure you should have:
- The plot plan showing the location of the future primary structure
- The septic system designed and the perk tests completed so there is no conflict between the septic system and the accessory structure. YOU MAY NOT TAKE UP RESIDENCE IN THE ACCESSORY STRUCTURE.
- A zoning certificate issued by the Wayne Township Zoning Department once the above requirements are met. (The fee is $50.00.)
- A building permit obtained from the Butler County Building Department (130 High Street, Hamilton, Ohio 45011; phone: 513-887-3205).
- A driveway permit obtained from Butler County Engineer’s office Located (1921 Fairgrove Ave. (route 4) Hamilton, Ohio 45011; phone: 513-867-5744).
- If you are building on a state highway you will need to get a permit for the driveway through ODOT, phone: 513-932-3030, ext. 299. Applications for this permit can be obtained at the Butler County Building Department. or the Butler County Engineer’s office.
If there is any way that we can assist you, please call 513-424-9661. Click here for a printable version of this list.
